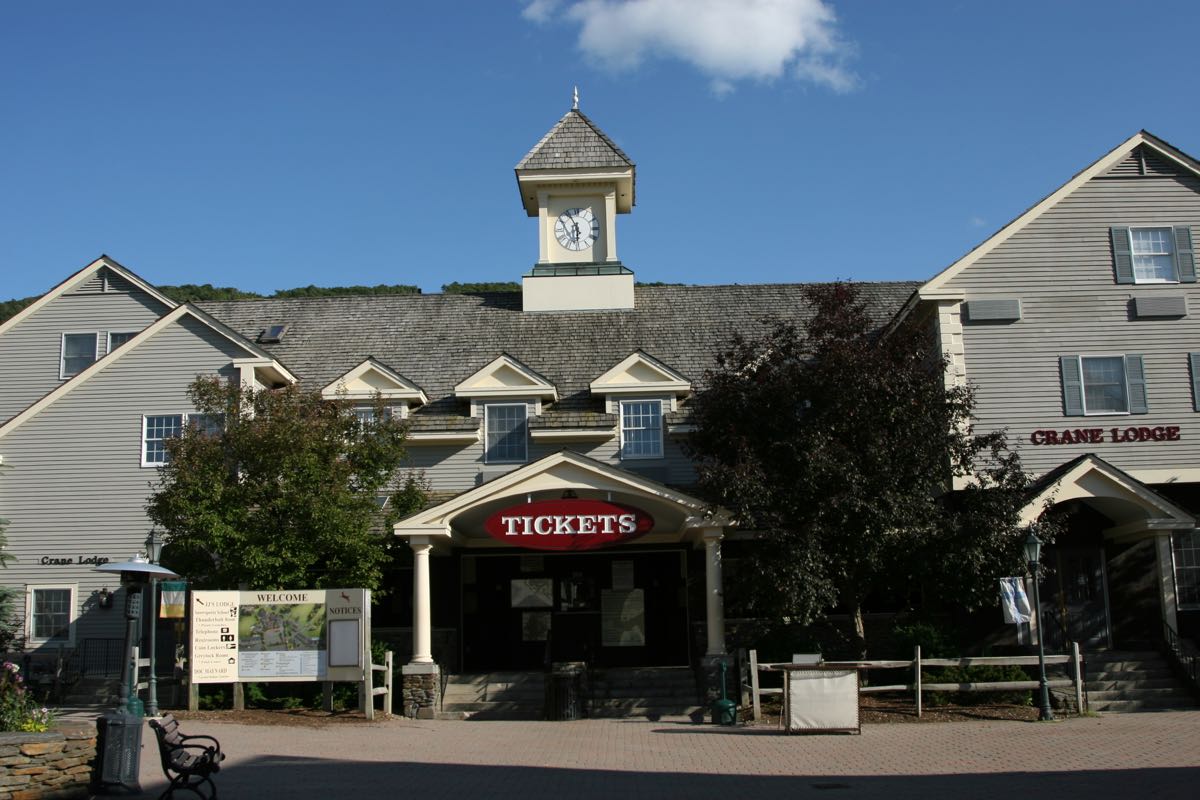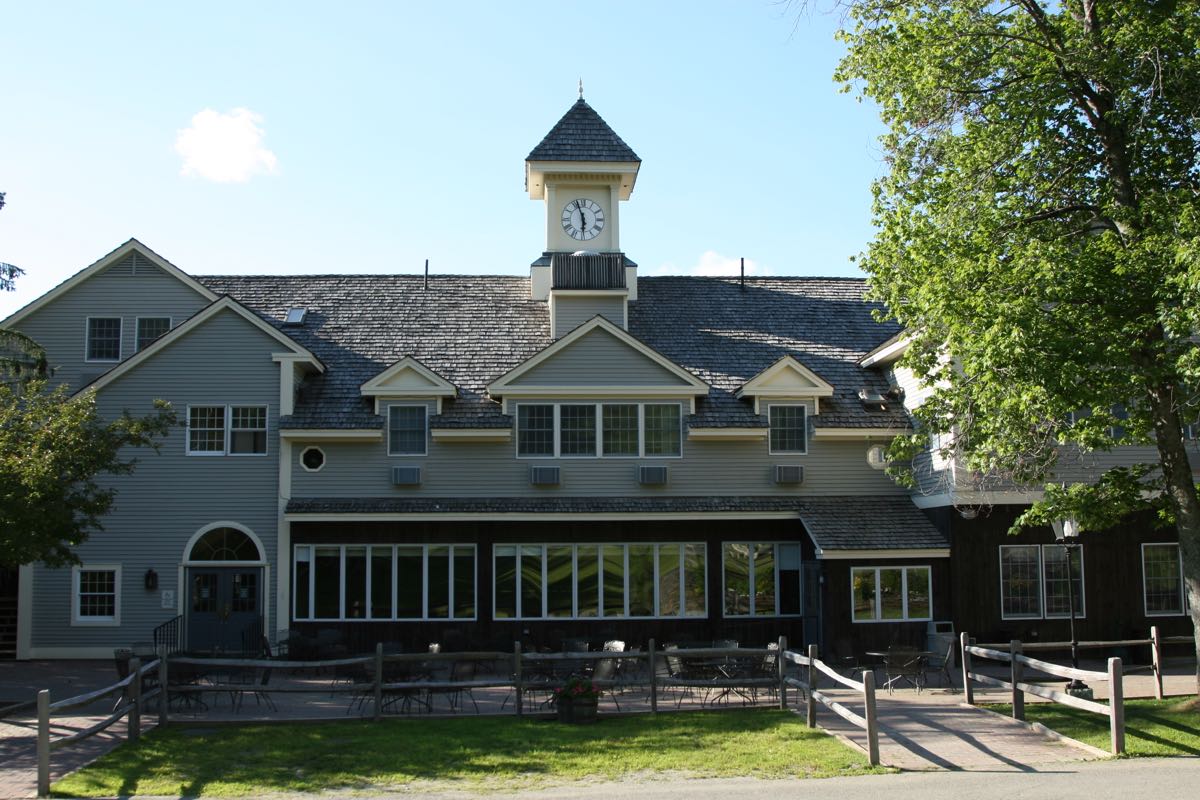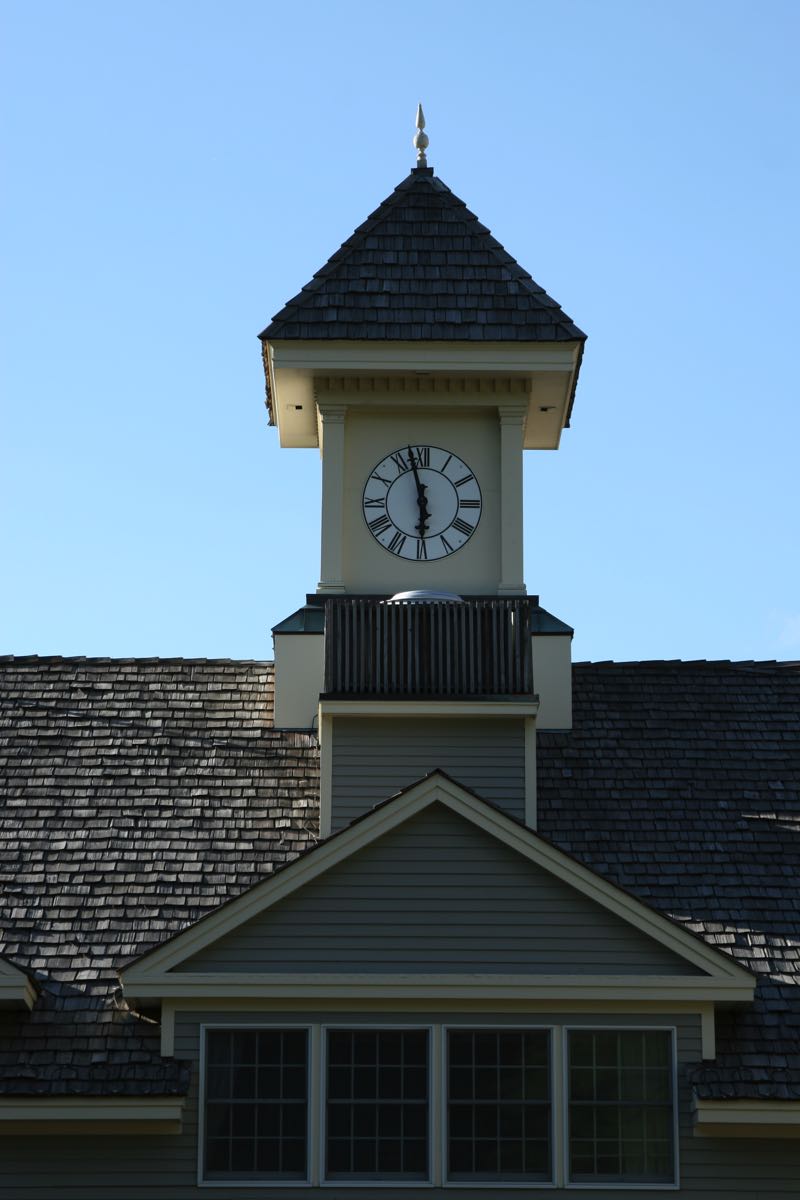Jiminy Peak
In the late 1980’s, construction of Jiminy Peak’s core, 100-room “Country Inn”, with its porte cochere entry led skiers to an interior of cozy fireplaces, relaxation areas and full restaurant services. Most any necessity for skiing was available, including the exterior après ski pool. The wood frame structure, designed by Colorado architects, was completed during off season, ready for skiers to return the following winter.
Our return was to work with Jiminy Peak again to build their three level “Crane Lodge.” The massive fireplaces, wood features and stone floors create the perfect lodge atmosphere.
In addition to these primary buildings, David J. Tierney, Jr. Inc. worked with Jiminy Peak to create many of their multi-unit structures along the drive to the west of the Inn.


